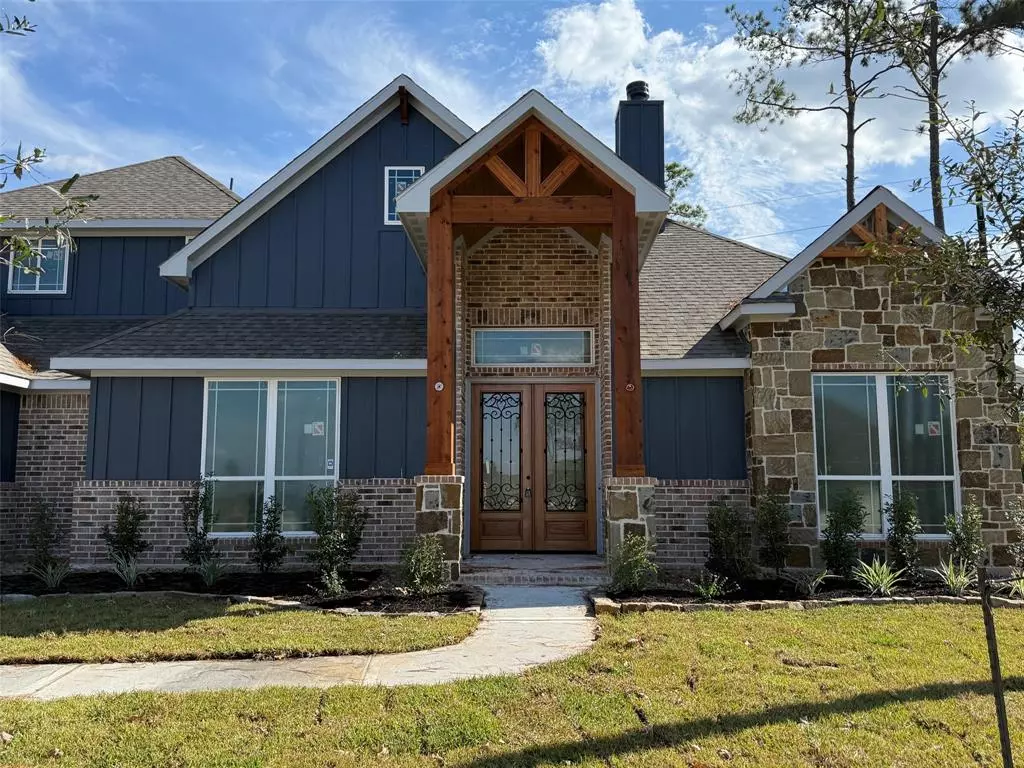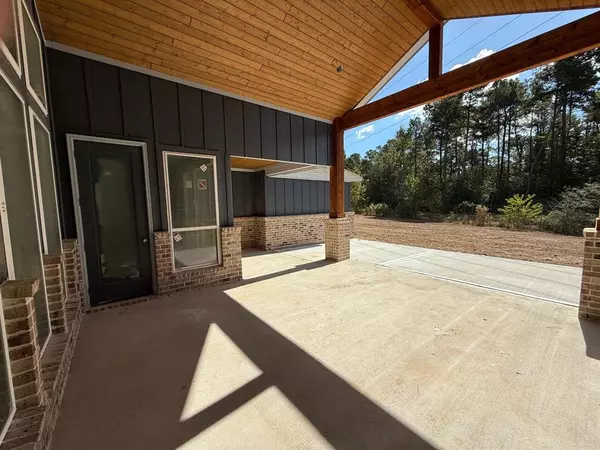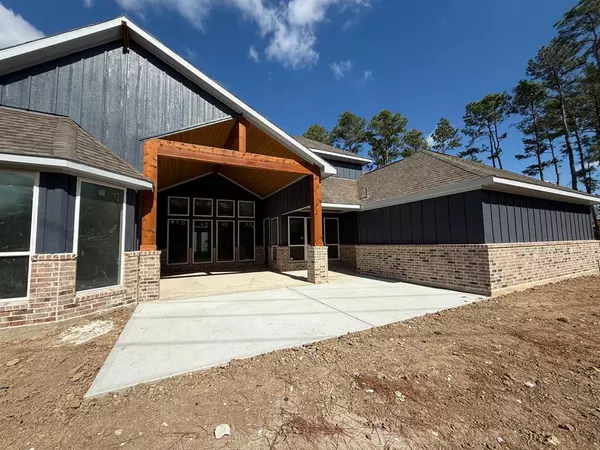4 Beds
4 Baths
3,469 SqFt
4 Beds
4 Baths
3,469 SqFt
Key Details
Property Type Single Family Home
Listing Status Active
Purchase Type For Sale
Square Footage 3,469 sqft
Price per Sqft $259
Subdivision Mostyn Manor
MLS Listing ID 53837263
Style Traditional
Bedrooms 4
Full Baths 4
HOA Fees $600/ann
HOA Y/N 1
Year Built 2024
Annual Tax Amount $1,033
Tax Year 2024
Lot Size 0.445 Acres
Acres 0.4455
Property Description
3 Bedrooms and Office on Main Floor. 4 full baths including a luxurious primary suite. Primary bath boasts a large soaking tub, custom walk-in shower, and a custom designed closet with hidden features. Expansive family room perfect for gatherings, custom stone fireplace all adjoining a family dining
area. Kitchen features Beautiful custom cabinetry throughout, offering both style and function. Upstairs inlcudes a bonus/game room and 4th bedroom and full bath.
Large covered back patio-perfect for outdoor relaxation and entertaining.
2-car side load garage AND a SEPARATE Oversized second garage for boat storage and shop that features an entertaining porch that faces the back yard.
This home offers custom details at every turn, designed with both elegance and functionality in mind.
Location
State TX
County Montgomery
Area Magnolia/1488 East
Rooms
Bedroom Description 1 Bedroom Down - Not Primary BR,En-Suite Bath,Primary Bed - 1st Floor
Other Rooms Breakfast Room, Family Room, Gameroom Up, Home Office/Study, Kitchen/Dining Combo, Living Area - 1st Floor, Living Area - 2nd Floor
Master Bathroom Full Secondary Bathroom Down, Primary Bath: Double Sinks, Primary Bath: Separate Shower, Primary Bath: Soaking Tub
Den/Bedroom Plus 4
Kitchen Breakfast Bar, Island w/o Cooktop, Kitchen open to Family Room, Walk-in Pantry
Interior
Interior Features Fire/Smoke Alarm, Formal Entry/Foyer, High Ceiling
Heating Central Gas
Cooling Central Electric
Flooring Carpet, Stone, Wood
Fireplaces Number 1
Fireplaces Type Gas Connections, Gaslog Fireplace, Wood Burning Fireplace
Exterior
Exterior Feature Barn/Stable
Parking Features Attached Garage, Attached/Detached Garage, Detached Garage, Oversized Garage, Tandem
Garage Spaces 5.0
Garage Description Additional Parking, Boat Parking
Roof Type Composition
Street Surface Asphalt
Private Pool No
Building
Lot Description Cul-De-Sac, Subdivision Lot
Dwelling Type Free Standing
Story 2
Foundation Slab
Lot Size Range 1/4 Up to 1/2 Acre
Builder Name HARRISBURG HOMES
Water Water District
Structure Type Brick,Wood
New Construction Yes
Schools
Elementary Schools Magnolia Parkway Elementary School
Middle Schools Bear Branch Junior High School
High Schools Magnolia High School
School District 36 - Magnolia
Others
Senior Community No
Restrictions Deed Restrictions
Tax ID 7308-11-03600
Energy Description Attic Vents,Ceiling Fans,Digital Program Thermostat,High-Efficiency HVAC,HVAC>13 SEER,HVAC>15 SEER,Insulated Doors,Insulated/Low-E windows,Insulation - Batt,Insulation - Blown Fiberglass,Insulation - Other,Insulation - Spray-Foam,Other Energy Features
Acceptable Financing Cash Sale, Conventional, FHA, VA
Tax Rate 1.5787
Disclosures Other Disclosures
Green/Energy Cert Other Energy Report, Other Green Certification
Listing Terms Cash Sale, Conventional, FHA, VA
Financing Cash Sale,Conventional,FHA,VA
Special Listing Condition Other Disclosures

Find out why customers are choosing LPT Realty to meet their real estate needs







